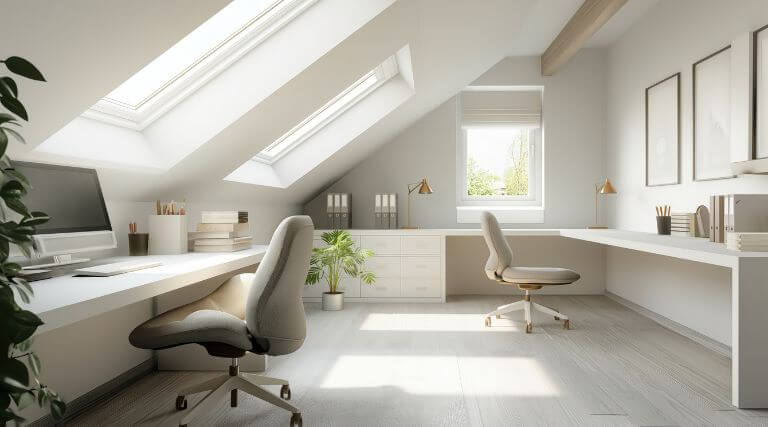
A loft conversion is an excellent way to maximise your home’s potential, providing valuable extra space without the need to move. Whether you’re dreaming of a master bedroom with an en-suite, a home office, or an extra lounge, converting your loft can add both space and value to your property. However, there’s a lot to consider before you begin. Here’s everything you need to know to ensure your loft conversion goes smoothly.
Is Your Loft Suitable for Conversion?
The first step in planning a loft conversion is assessing whether your loft is suitable. Not all lofts can be converted, and there are several factors to consider:
Head Height
Building regulations require a minimum head height of 2.2 metres for a habitable room. Measure from the floor to the highest point in your loft to check if your space meets this requirement. If not, you may need structural alterations, such as lowering the ceiling below.
Roof Structure
The type of roof structure in your home will determine the complexity of your conversion. Traditional framed roofs are easier to convert than modern trussed roofs, which may require additional support beams to create a usable space.
Access and Stairs
Loft conversions must include safe and permanent access. This means planning space for a staircase, which could affect the layout of the floor below. Spiral staircases or compact designs can help save space, but ensure they comply with building regulations.
Types of Loft Conversions
There are several types of loft conversions to choose from, depending on your budget, roof structure, and design preferences.
Rooflight Loft Conversion
The simplest and most cost-effective option, rooflight conversions make use of the existing roof structure, adding skylights for natural light. This type of conversion works best in lofts with ample headroom.
Dormer Loft Conversion
Dormer conversions add extra headspace and floor area by extending the roof outwards. This is a popular choice for creating a more functional space and can often accommodate larger rooms.
Hip-to-Gable Loft Conversion
If your home has a hipped roof, a hip-to-gable conversion can create additional space by extending the sloping side of the roof to form a vertical wall. This type of conversion is common in semi-detached or detached houses.
Mansard Loft Conversion
For maximum space, a mansard conversion involves replacing one side of the roof with a nearly vertical wall. While it’s more expensive and requires significant structural changes, it provides a substantial amount of extra room.
Planning Permission and Building Regulations
Most loft conversions fall under permitted development rights, meaning you won’t need planning permission if the work meets certain criteria. However, if your home is in a conservation area or the conversion involves significant alterations, you may need to apply for planning permission.
Regardless of planning permission, all loft conversions must comply with building regulations. These cover aspects like structural integrity, fire safety, insulation, and ventilation. Hiring an experienced architect or builder can help ensure your project meets all the necessary standards.
Budgeting for Your Loft Conversion
Costs for loft conversions vary widely depending on the size and type of conversion. Rooflight conversions are typically the most affordable, while mansard conversions are at the higher end of the spectrum. Don’t forget to budget for extras like windows, flooring, insulation, and furniture.
It’s also wise to set aside a contingency fund for unexpected expenses. Speak with multiple builders to get detailed quotes and ensure the price includes all necessary work, from structural changes to final finishes.
Clearing the Space
Before construction begins, you’ll need to clear out your loft. This is often a bigger task than people realise, especially if the loft has been used for storage over the years. Hiring a skip is an efficient way to manage the waste, from old boxes to unused furniture.
Let Us Help
If you need help clearing your loft, give us a call at 01442 229 029 or book online at Cheap Skip Hire Prices. We provide reliable skip hire to make the process hassle-free.
Designing Your Loft Conversion
Once your loft is cleared and the structural plans are in place, it’s time to think about design. Consider how the space will be used and how to maximise light and ventilation. For instance, larger windows or Juliet balconies can create an airy feel, while built-in storage can help you make the most of every inch.
Hiring the Right Professionals
Choosing the right team for your loft conversion is crucial. Look for builders and architects with experience in loft conversions and check their reviews and credentials. Clear communication and a detailed contract can help avoid misunderstandings and keep the project on track.
Benefits of a Loft Conversion
A loft conversion offers numerous benefits, including:
- Increased Property Value: Loft conversions can add up to 20% to the value of your home.
- Extra Living Space: Ideal for growing families or working from home.
- Cost-Effective Alternative to Moving: Save on stamp duty, removal costs, and the hassle of relocating.
Ready to Start?
A loft conversion is a significant but rewarding investment. With proper planning, it can transform your home and enhance your lifestyle. If you’re ready to take the first step, make clearing your loft simple by contacting us at 01442 229 029 or booking online at Cheap Skip Hire Prices. Let us help you get started on your journey to creating a fantastic new space.










